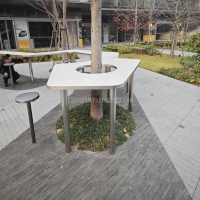Welcome to the website for landscape facilities products and knowledge.
Layout of Landscape Facilities in Urban Parks
Layout of Landscape Facilities in Urban Parks
The layout of landscape facilities in urban parks requires comprehensive consideration of functionality, aesthetics, and ecological benefits. The layout principles include:
Zoning Design: Divide the park into leisure areas, sports areas, children's areas, etc., based on functional needs to ensure rational facility placement.
Flow Optimization: Design convenient walking and cycling routes to enhance accessibility and comfort.
Ecological Integration: Integrate landscape facilities with natural vegetation and terrain to minimize ecological disruption.
Visual Hierarchy: Create a rich visual hierarchy through varied heights and arrangements of facilities.
Cultural Expression: Incorporate local cultural elements to enhance the park's regional characteristics and sense of identity.
Related search:

Recommendation
An outdoor bar counter with stainless steel and terrazzo materials in an irregular shape